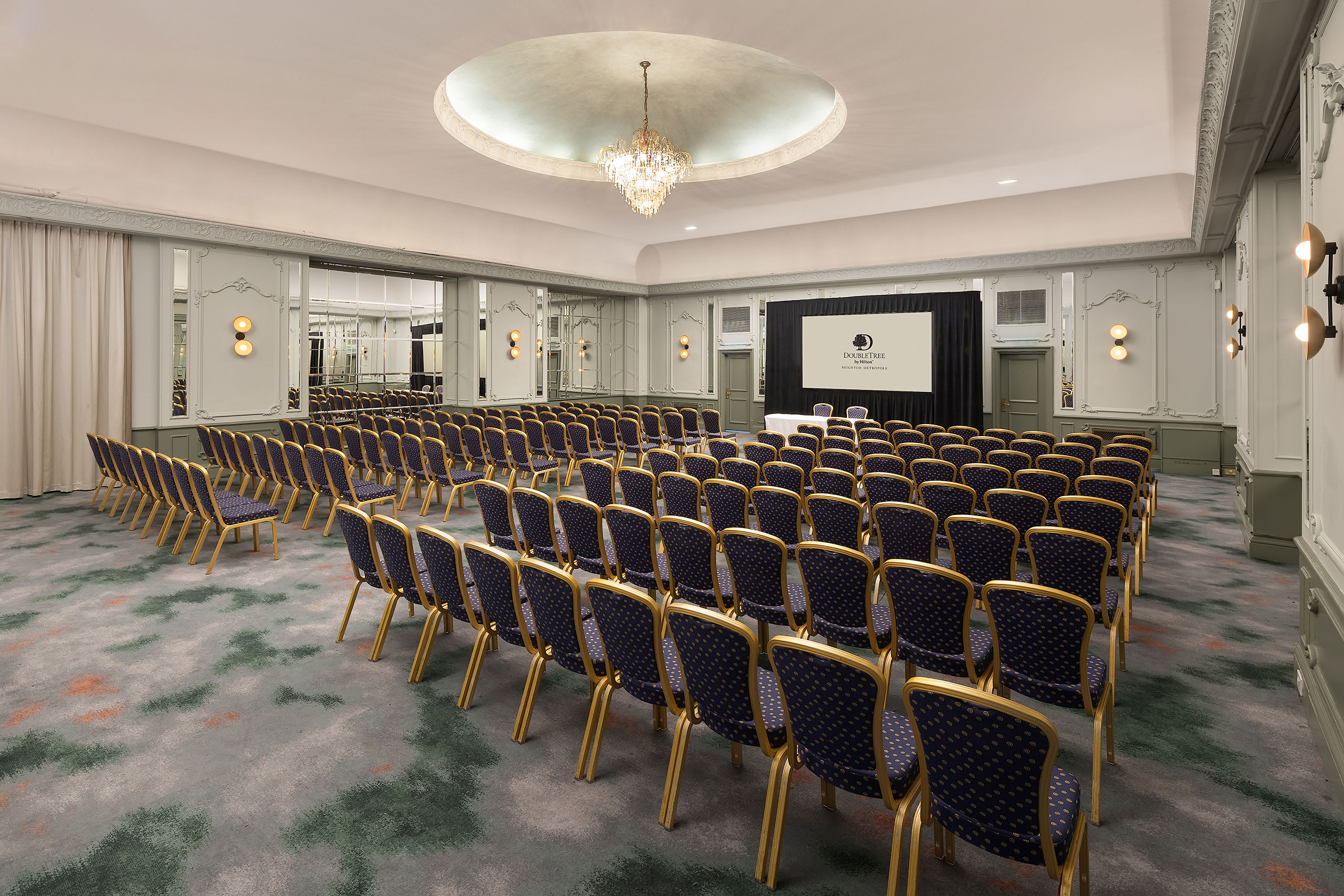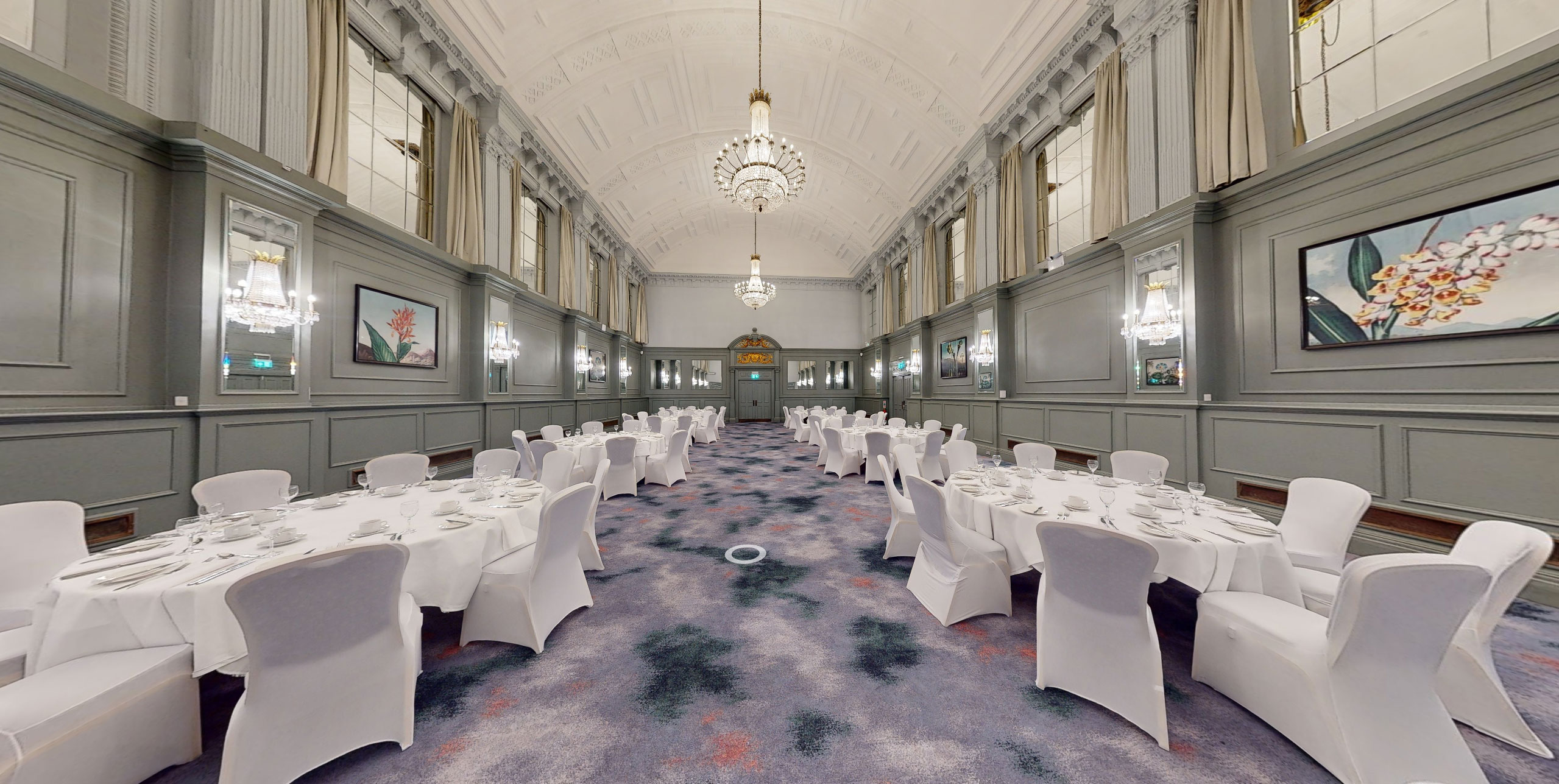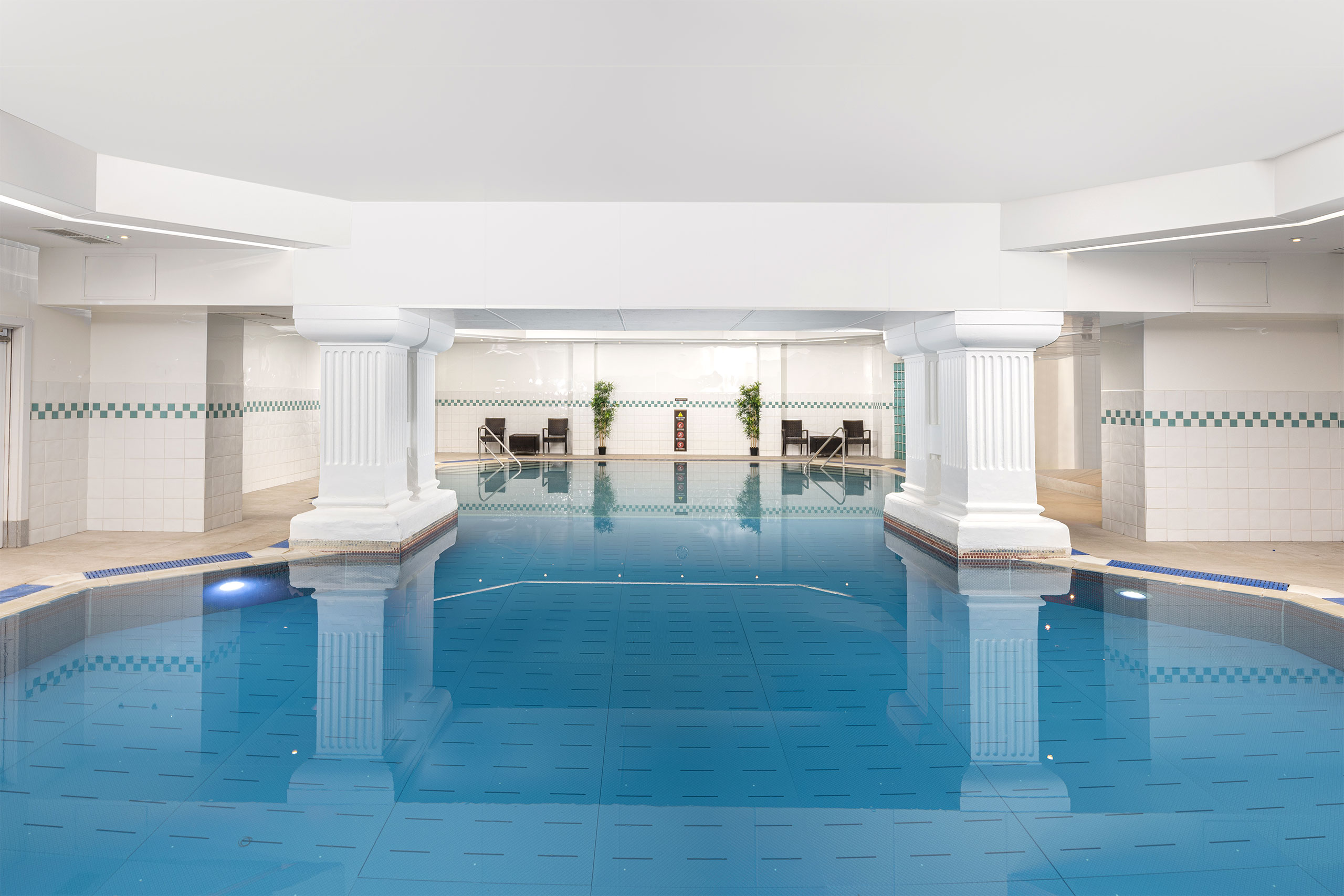Introduction
The Ambassador Suite is a delightful room situated off the main foyer of the hotel with an arched ceiling and a central dome feature. This grand but intimate room is the perfect space for social events such as weddings, dinners and proms. It’s also a fantastic space for those all-important meetings for up to 150 delegates.








